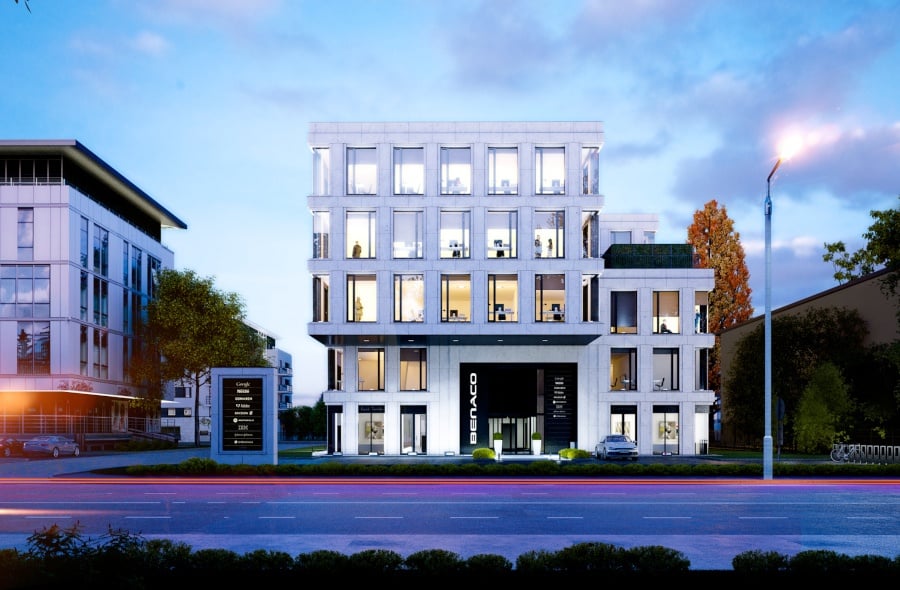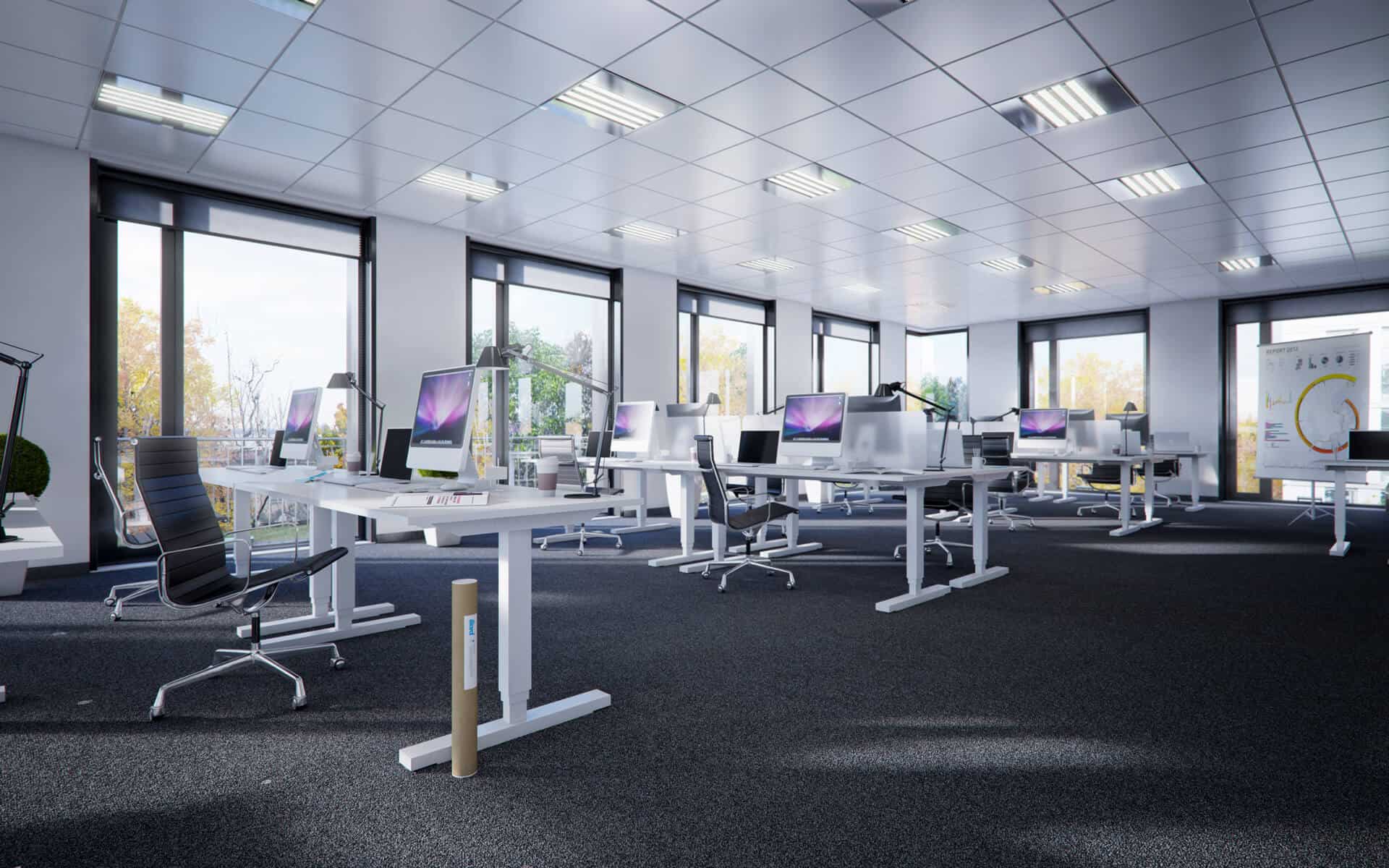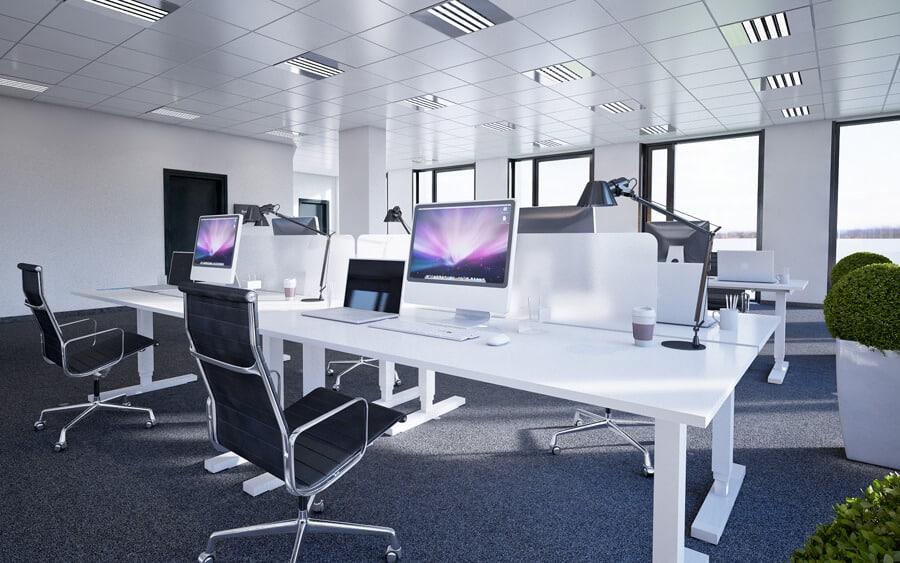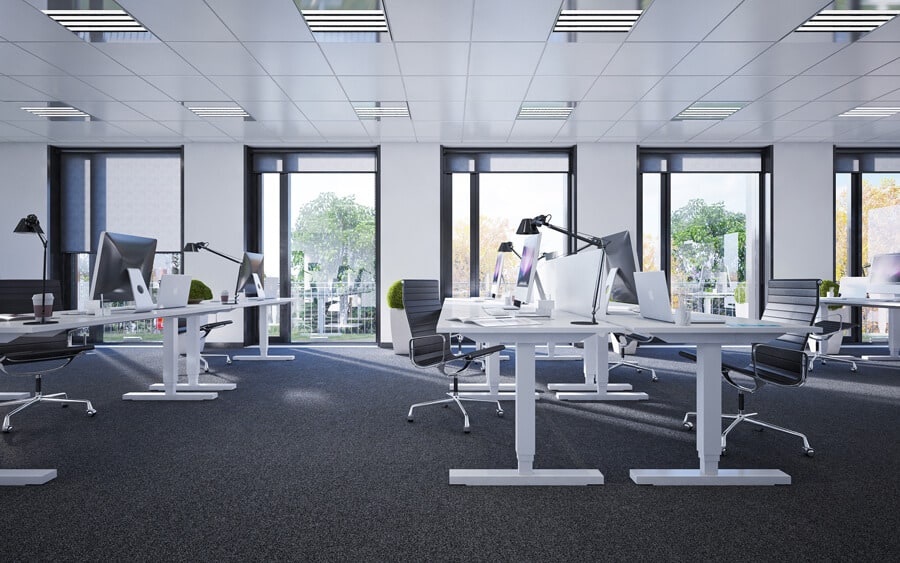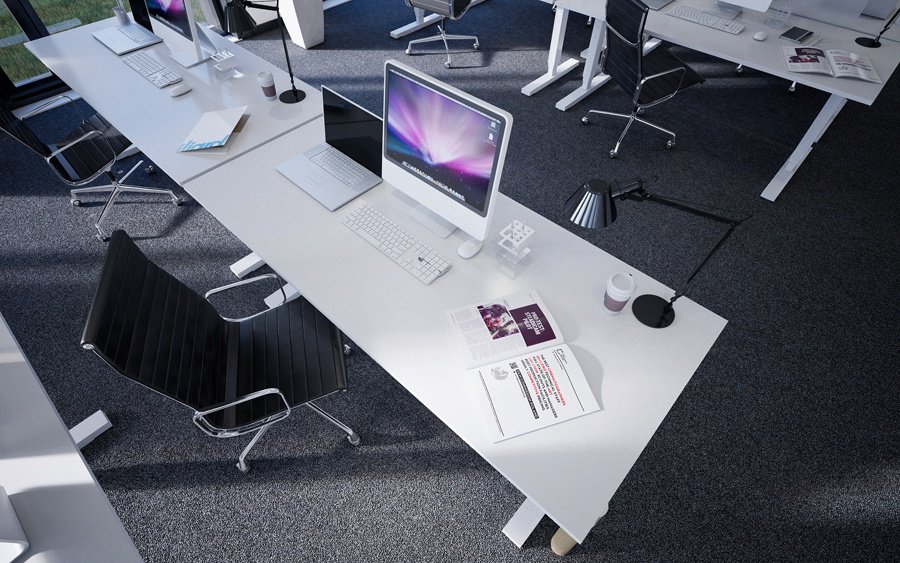Office block
Description
BENACO, located at 2E Pilotow Street in Krakow, has been designed to satisfy all A class requirements for a premium office building. Both large international corporations and medium-sized local companies seeking modern office premises can be assured of a comfortable working environment. The ground floor of the building boasts exceptional visibility as well as direct access from the main road making it ideal for a retail sales function. The modern design of the five-storey office block perfectly matches its surroundings. The building is equipped with a reception featuring round-the-clock security as well as lifts, air-conditioning and raised floors. In addition, the building also offers the possibility of an independent power generator. Ample parking is also available in the guise of 60 parking spaces over two underground levels as well as 10 outdoor parking places at ground level.
The building has been completed and received occupancy permit.
